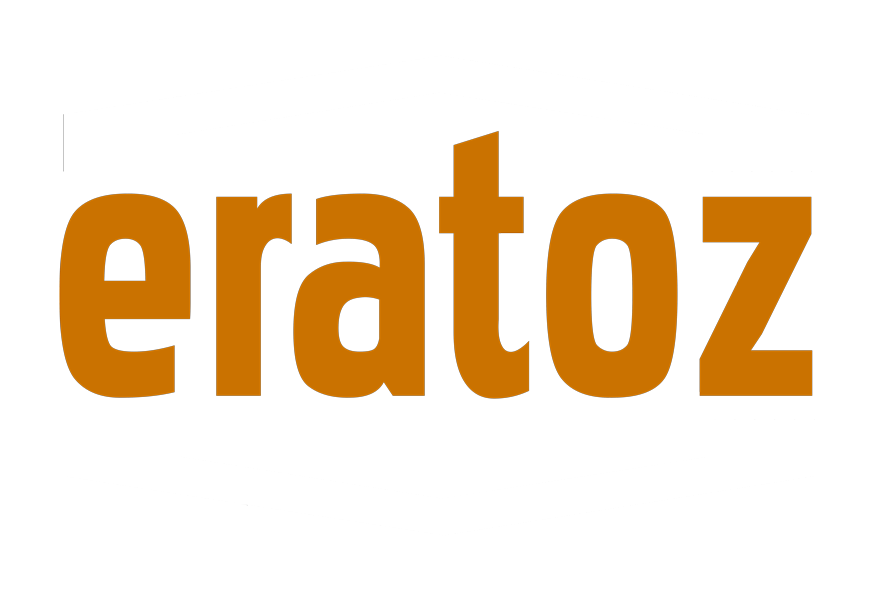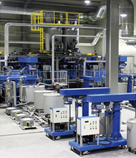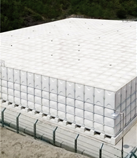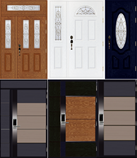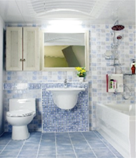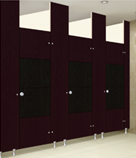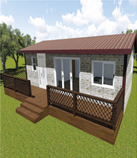1. Mobile(Prefabricated) House
Semi-permanent house built of GRP(Composite)'s leaning-edge insulating effect, soundproof construction, and impact resistance
Fire-resisting system guarantees fire safety and use of insulating material saves energy
Elegance of hardwood texture and solid mobile house
Modular System Construction makes overall/partial transportation easy
Modular Structure reduces construction duration and makes expanding/reducing / moving construction easier
2. Products and Appearances
Moves(12.48㎡) & Moves(18㎡) - Studio/Bathroom
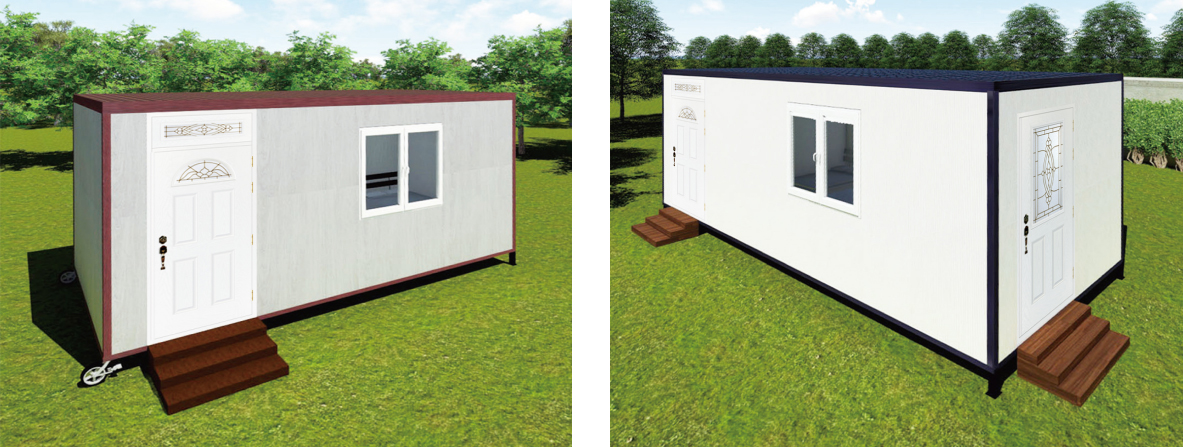 |
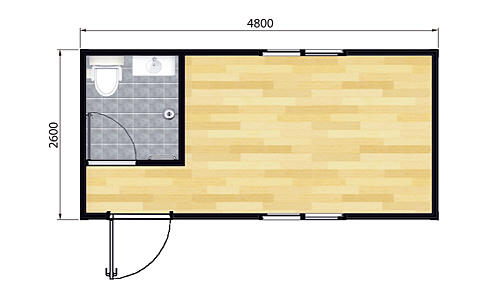 |
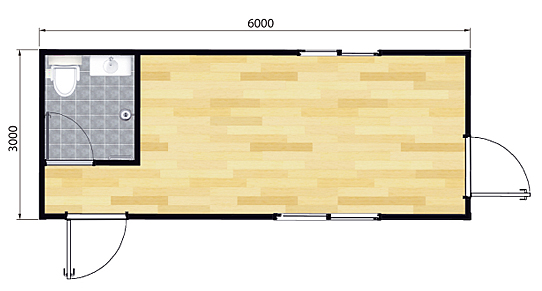 |
| Moves(12.48㎡) Floor Plan | Moves(18㎡) Floor Plan |
| Standard |
|---|
| Base | Moveable Steel Structure |
| Roofing | ingle Waterproof Sheet Roll |
| Exterior Wall | Urethane Filling Panel, GRP Door/PVC Window |
| Interior Finishing | Painting, papered floor, Light and Electric Heating System |
| Mobile Bathroom(SIBR) | General Ceramic and faucet |
| Optional |
|---|
| Base | Base Reinforcement |
| Exterior Wall | 2 Siding Panels(Hardwood, Synthetic Wood, Cement) |
| Interior Finishing | Synthetic Wood Deck / Septic Tank /
Outdoor Light / Water Supply System /
High-class toilet / Basin/Shower
|
|
Mobious(23.04㎡) - Studio/Bathroom
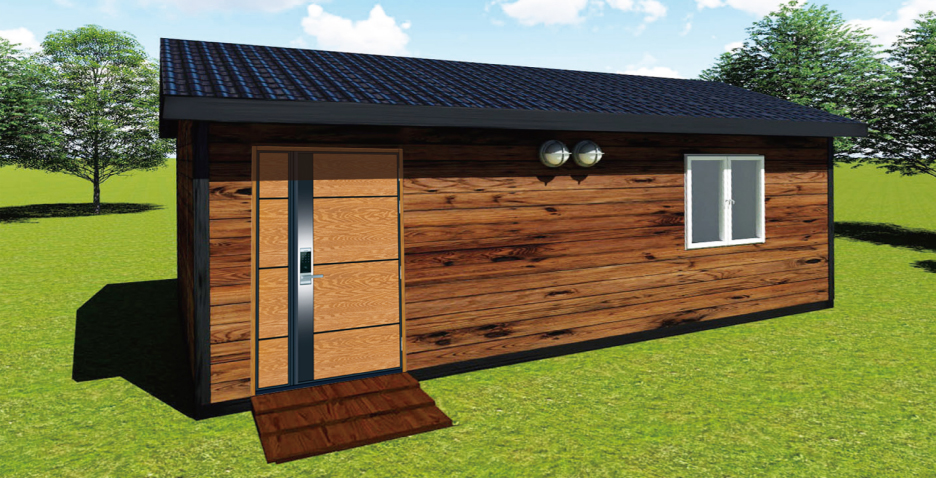 |
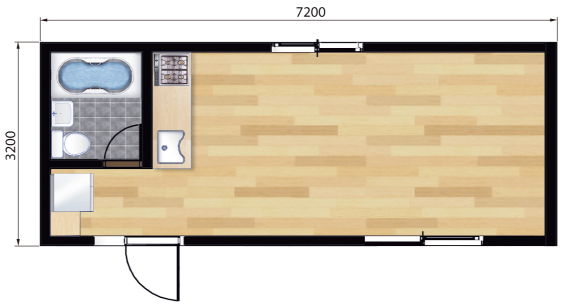 |
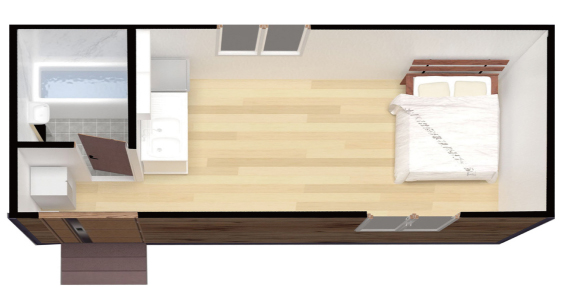 |
| Mobius(23.04㎡) Floor Plan | Mobius(23.04㎡) Three-Dimensional diagram |
| Standard |
|---|
| Base | Moveable Steel Structure |
| Roofing | Single Waterproof Sheet Roll |
| Exterior Wall | Urethane Filling Panel, GRP Door/PVC Window |
| Interior Finishing | Painting, Papered floor, Light and Electric Heating System |
| Mobile Bathroom(SIBR) | General Ceramic and faucet |
| Optional |
|---|
| Base | Base Reinforcement |
| Exterior Wall | 2 Siding Panels(Hardwood, Synthetic Wood, Cement) |
| Interior Finishing | Synthetic Wood Deek/Septic Tank / Outdoor Light /
Water Supply System /
High-class toilet / Basin / Shower |
|
Mobius(30.96㎡) - Living Room/Kitchen-and-Dining Area/1 Bedroom/Bathroom
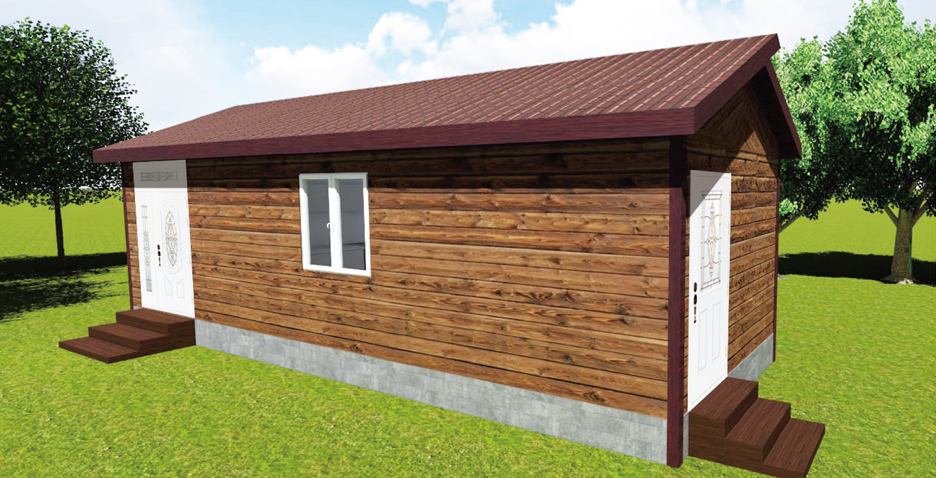 |
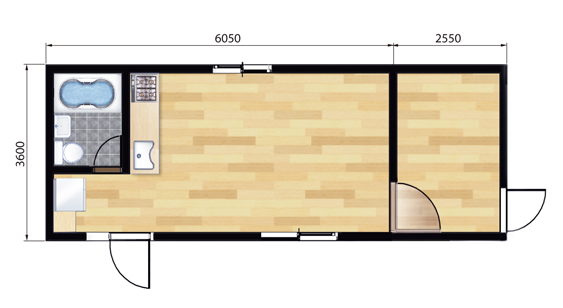 |
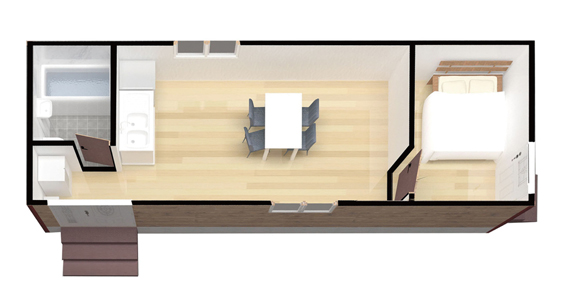 |
| Mobius(30.96㎡) Floor Plan | Mobius(30.96㎡) Three-Dimensional diagram |
| Standard |
|---|
| Base | Moveable Steel Structure |
| Roofing | Single Waterproof Sheet Roll |
| Exterior Wall | Urethane Filling Panel, GRP Door/PVC Window |
| Interior Finishing | Painting, Papered floor, Light and Electric Heating System |
| Mobile Bathroom(SIBR) | General Ceramic and faucet |
| Optional |
|---|
| Base | Base Reinforcement |
| Exterior Wall | 2 Siding Panels(Hardwood, Synthetic Wood, Cement) |
| Interior Finishing | Synthetic Wood Deek / Septic Tank /
Outdoor Light / Water Supply System /
High-class toilet/Basin/Shower |
|
Mobius(42.12㎡) - Living/Kitchen-and-Dining Area/2 Bedrooms/Bathroom
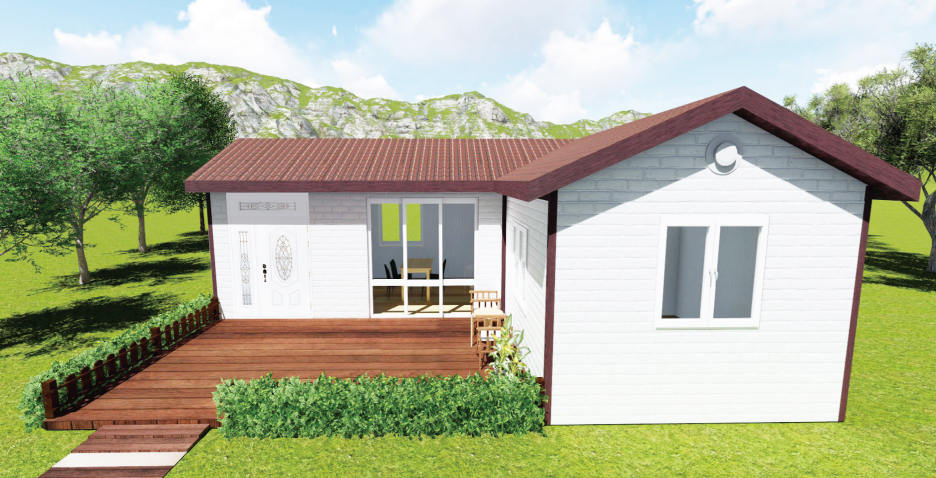 |
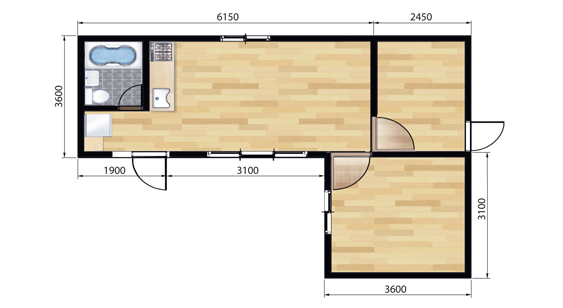 |
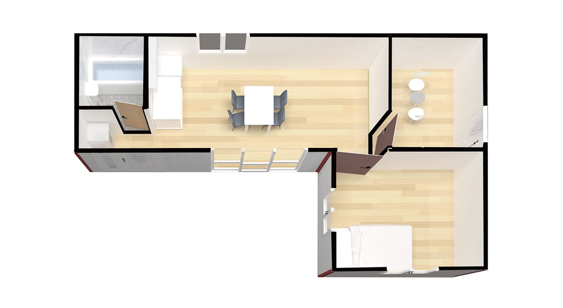 |
| Mobius(42.12㎡) Floor Plan | Mobius(42.12㎡) Three-Dimensional diagram |
| Standard |
|---|
| Roofing | Waterproof Sheet Roll |
| Exterior Wall | Urethane Filling Panel |
| Interior Finishing | Papering, Painting, Papered floor, Lightand Electric Heating |
| Mobile Bathroom(SIBR) | General Ceramic and faucet |
| GRP Door/PVC Window |
| Optional |
|---|
| Base | Concrete Base, Hot-water Heating |
| Exterior Wall | 2 Siding Panels(Hardwood, Synthetic Wood, Cement) |
| Interior Finishing | Synthetic Wood Deek / Septic Tank /
Outdoor Light / Water Supply System /
High-class toilet / Basin / Shower |
|
Mobius(50.4㎡) - Living/Kitchen-and-Dining Area/1 Bedroom/Bathroom
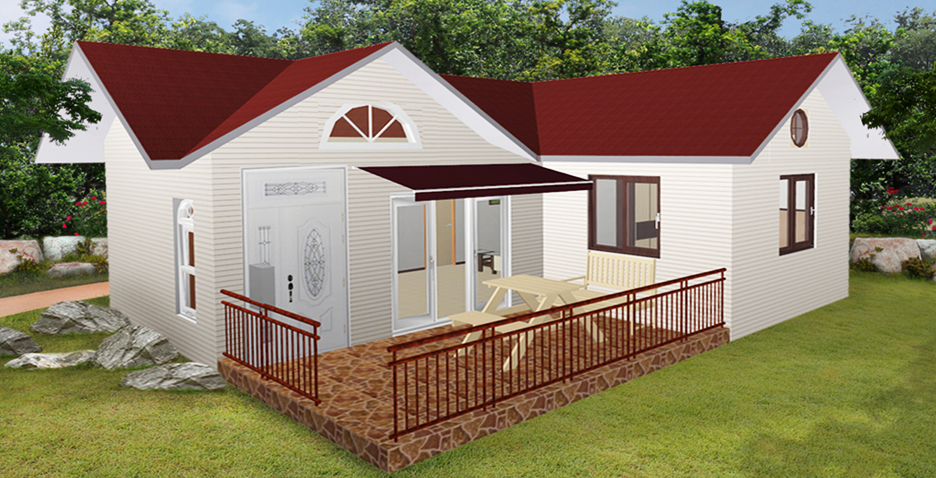 |
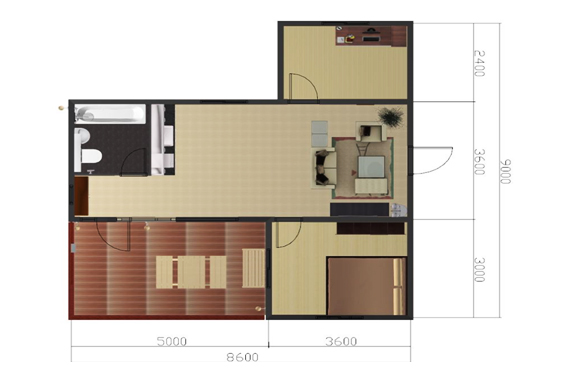 |
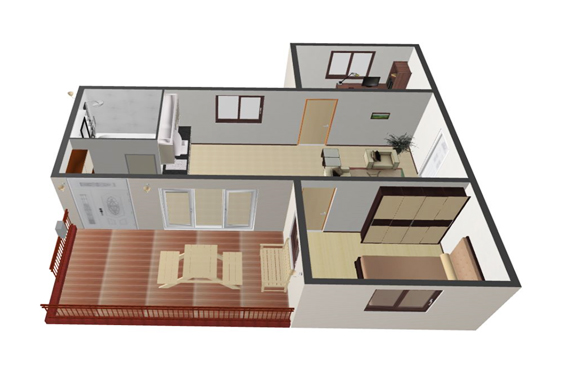 |
| Mobius(50.4㎡) Floor Plan | Mobius(50.4㎡) Three-Dimentional Diagram |
| Standard |
|---|
| Roofing | Waterproof Sheet Roll |
| Exterior Wall | Urethane Filling Panel |
| Interior Finishing | Papering, Painting, Papered floor, Light and Electricity |
| Mobile Bathroom(SIBR) | General Ceramic and faucet |
| GRP Door/PVC Window |
| Optional |
|---|
| Base | Concrete Base, Hot-water Heating |
| Exterior Wall | 2 Siding Panels(Hardwood, Synthetic Wood, Cement) |
| Interior Finishing | Synthetic Wood Deek / Septic Tank /
Outdoor Light / Water Supply System /
High-class toilet / Basin / Shower |
|
Mobius(66.11㎡) - Living Room/Kitchen-and-Dining Area/2 Bedrooms/Bathroom
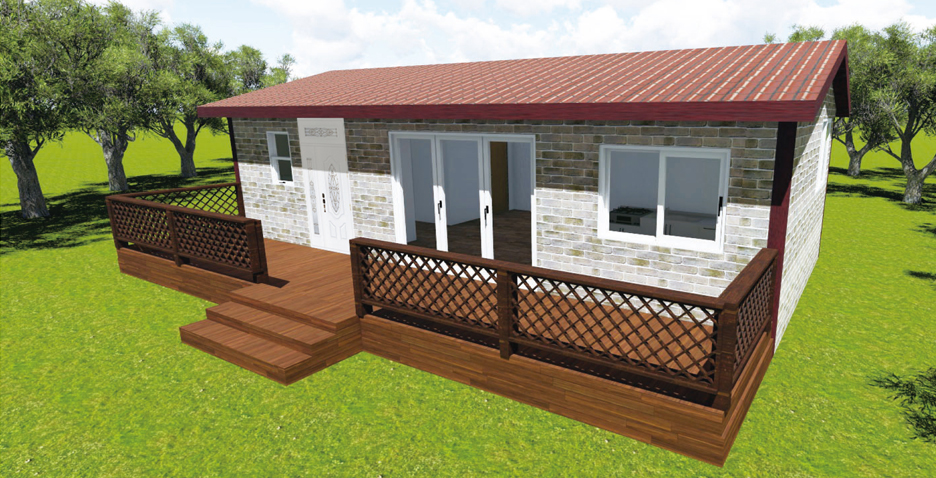 |
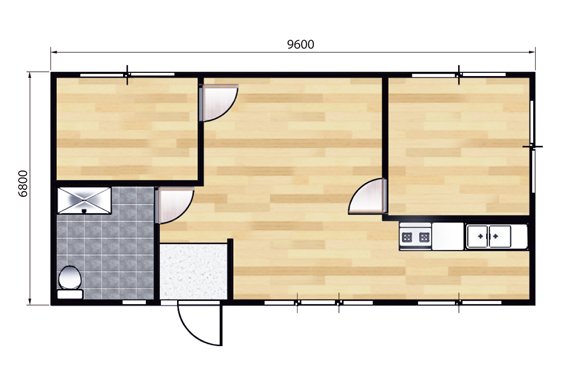 |
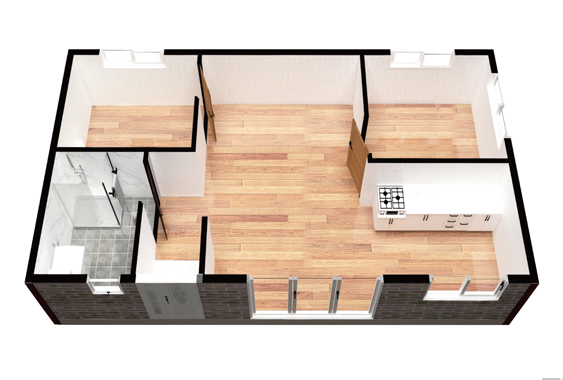 |
| Mobius(66.11㎡) Floor Plan | Mobius(66.11㎡) Three-Dimentional Diagram |
| Standard |
|---|
| Roofing | Waterproof Sheet Roll |
| Exterior Wall | Urethane Filling Panel |
| Interior Finishing | Papering, Painting, Papered floor, Light and Electricity |
| Mobile Bathroom(SIBR) | General Ceramic and faucet |
| GRP Door/PVC Window |
| Optional |
|---|
| Base | Concrete Base, Hot-water Heating |
| Exterior Wall | 2 Siding Panels(Hardwood, Synthetic Wood, Cement) |
| Interior Finishing | Synthetic Wood Deek / Septic Tank /
Outdoor Light / Water Supply System /
High-class toilet / Basin / Shower |
|
Mobius(82.64㎡) - Living Room/Kitchen-and-Dining Area/2 Bedrooms/Bathroom
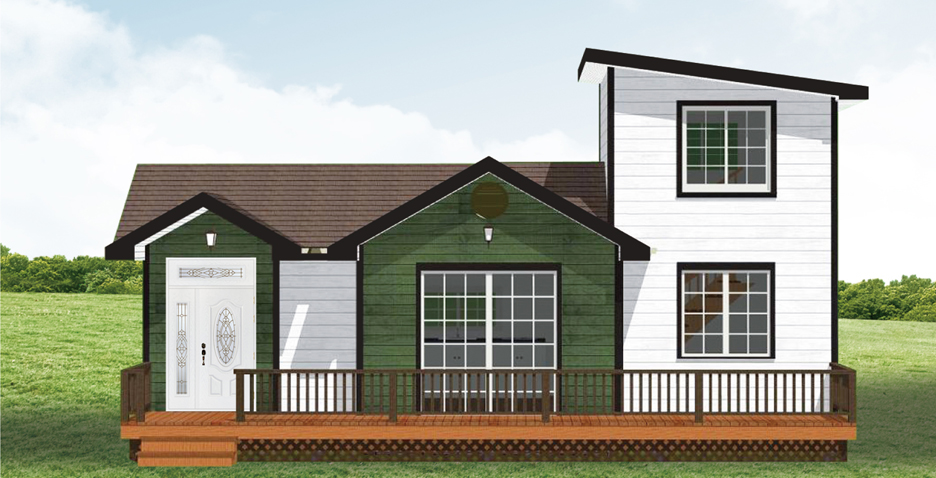 |
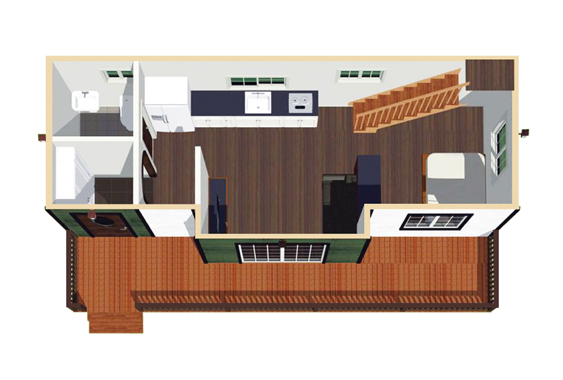 |
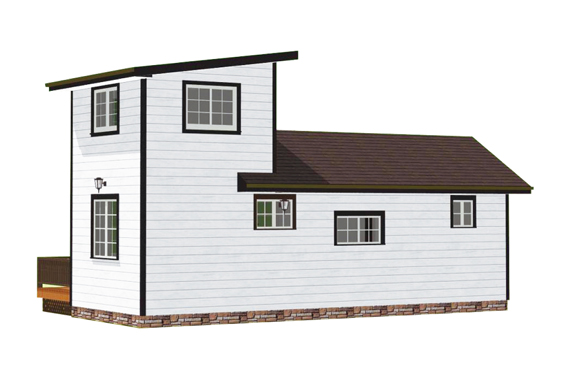 |
| 1F PLAN: 62.14㎡ | 2F PLAN: 20.06㎡ |
| Standard |
|---|
| Roofing | Waterproof Sheet Roll |
| Exterior Wall | Urethane Filling Panel |
| Interior Finishing | Papering, Painting, Papered floor, Light and Electricity |
| Mobile Bathroom(SIBR) | General Ceramic and faucet |
| GRP Door/PVC Window |
| Optional |
|---|
| Base | Concrete Base, Hot-water Heating |
| Exterior Wall | 2 Siding Panels(Hardwood, Synthetic Wood, Cement) |
| Interior Finishing | Synthetic Wood Deek / Septic Tank /
Outdoor Light / Water Supply System /
High-class toilet / Basin / Shower |
|





















